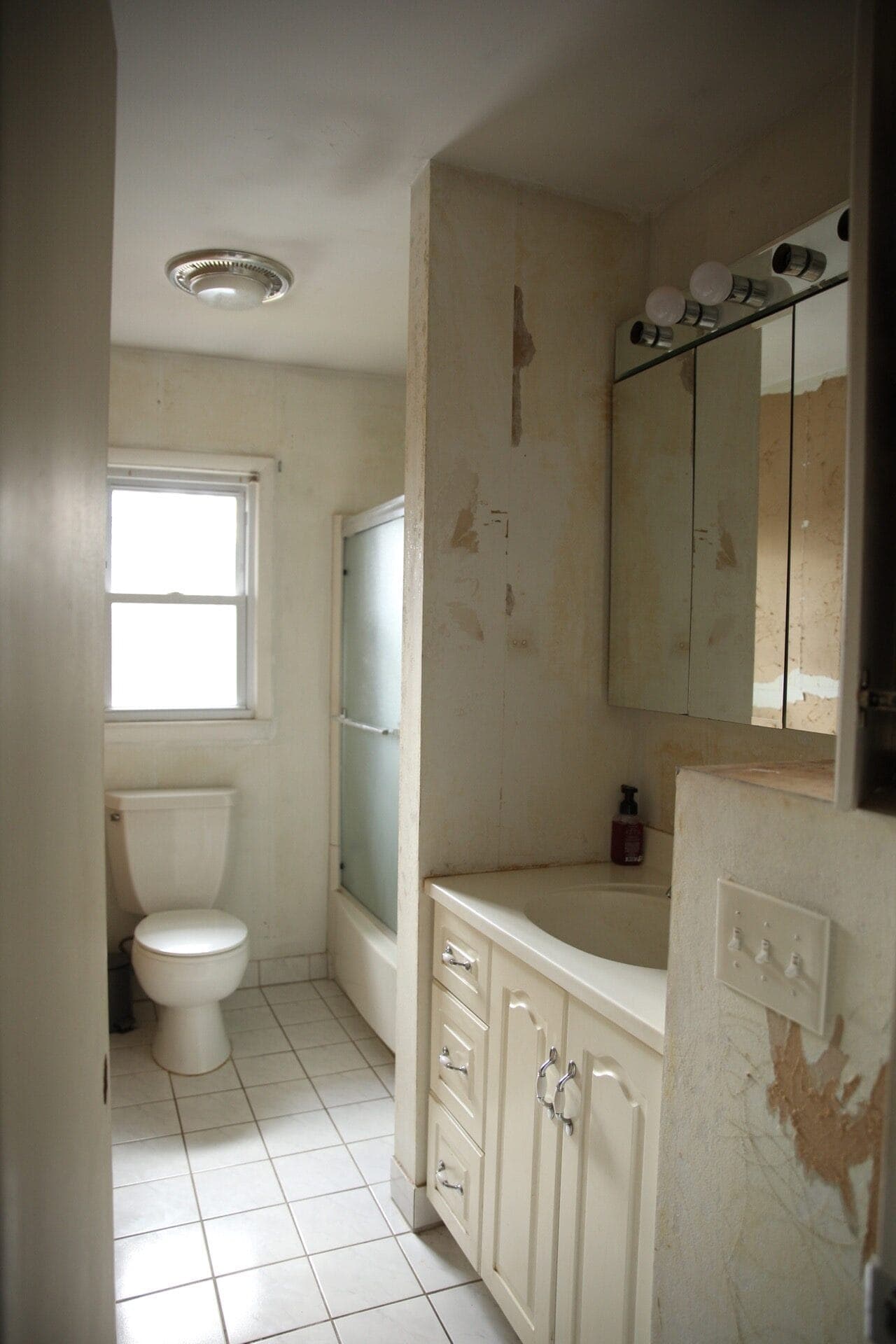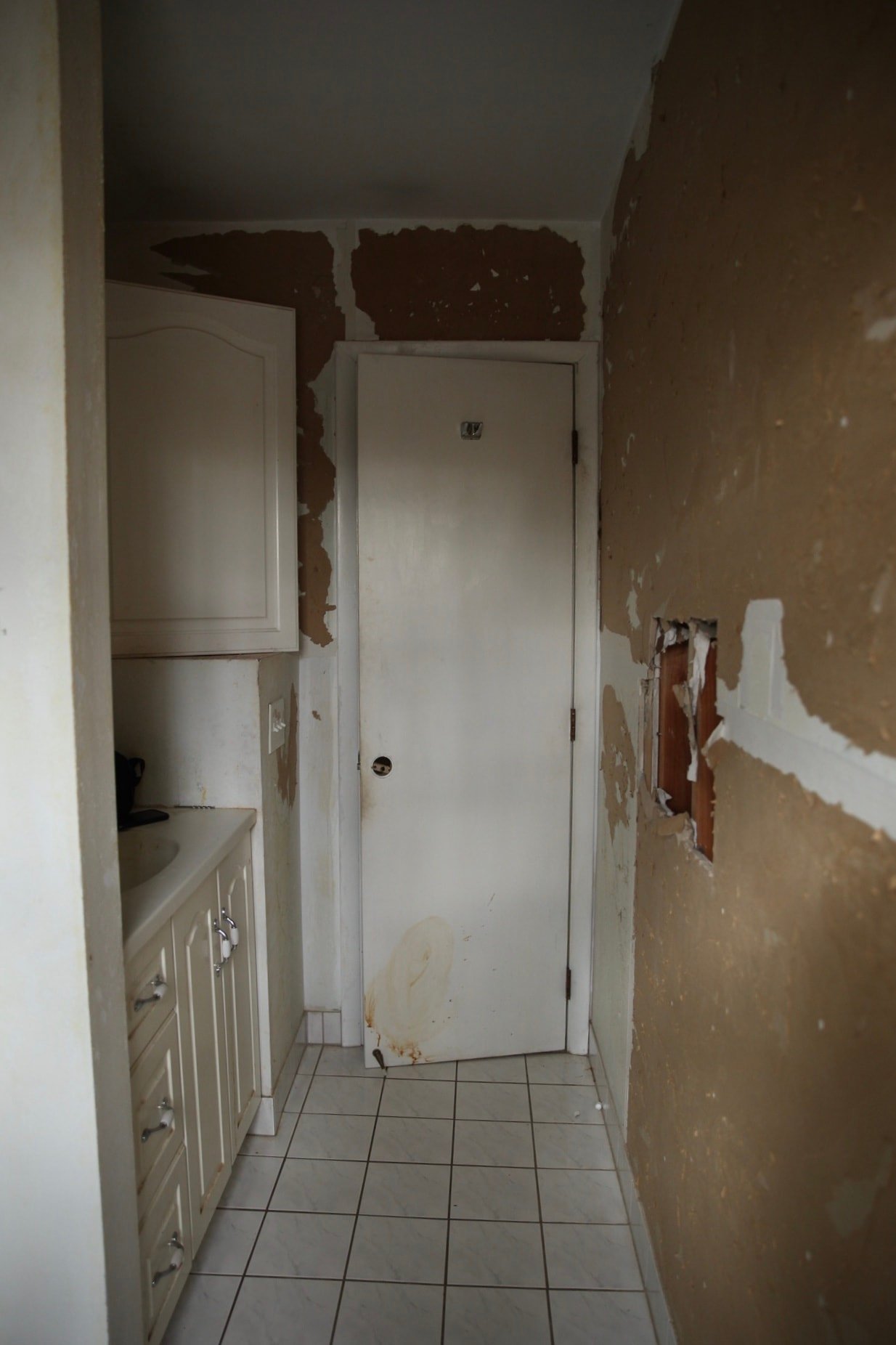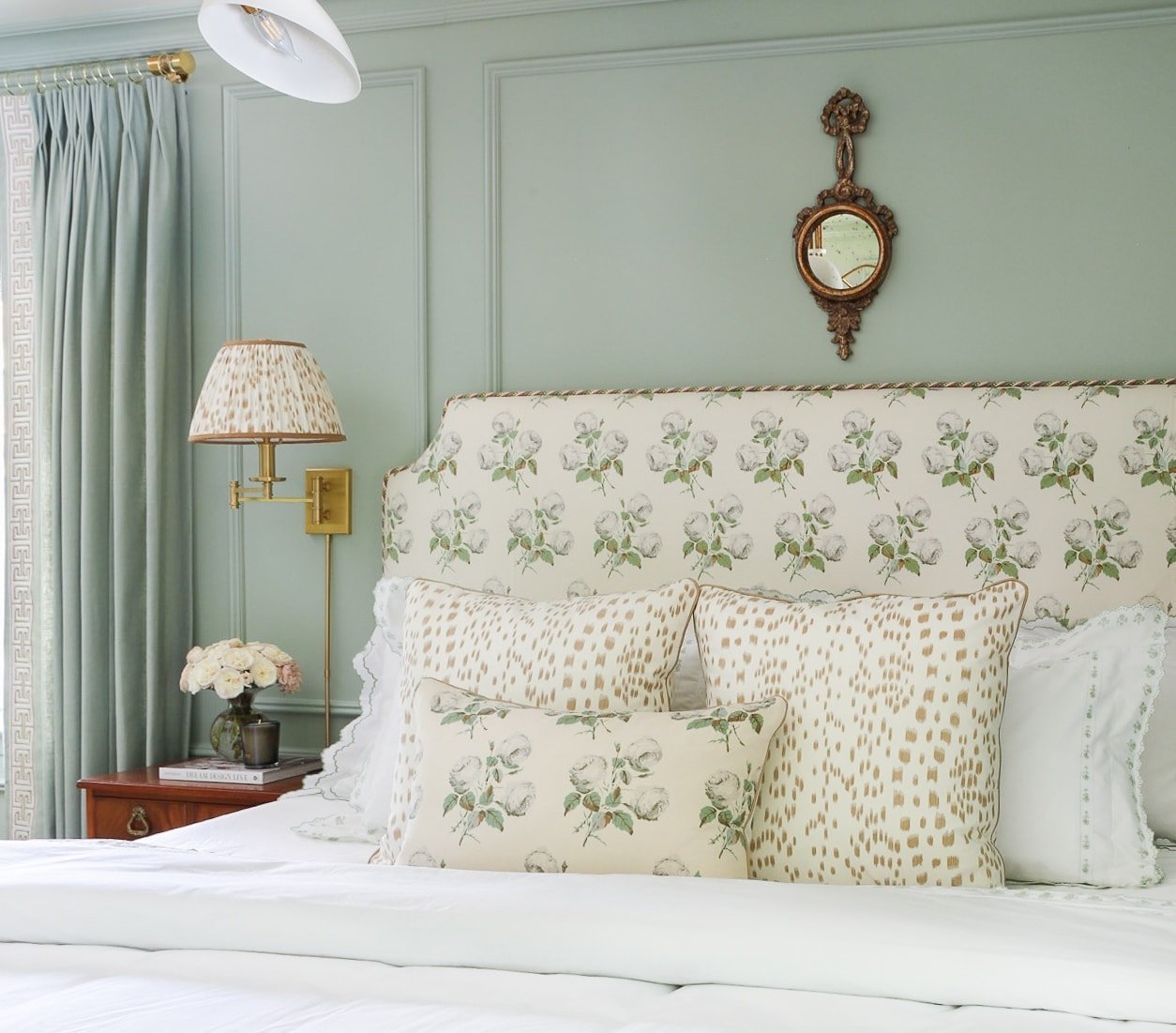
If you’re new around here, welcome! I’m Alisa Bovino and I’m an interior design blogger + student, full-time marketer, serial DIYer, compulsive decorator and secondhand furniture stalker. I’m no stranger to this bi-annual event and in fact, this is my fourth one in a row and I’ve had an absolute blast as a guest participant in previous ORC’s (Fall 2018 | Spring 2019 | Fall 2019).
When Linda, the creator of the One Room Challenge, reached out to me about being a featured designer, I just about lost my s$!# (I was in the middle of a work presentation when I saw the e-mail come through and immediately started stumbling over my words, LOL). I was planning on tackling this project during the spring/summer, so the opportunity to be a featured designer and makeover this room was a dream come true. Until Linda and I started talking, I had no idea how much time and effort went on behind the scenes of the ORC. I assumed it was a lot of work but it is a lot.of.work. So I want to say thank you to Linda for offering me the opportunity as a featured designer and for all of her time, support, and doing everything that goes on behind the scenes to facilitate this amazing and inspiring event.
This ORC is different from past challenges because of the current Covid-19 pandemic. Linda made the decision to postpone the start date to May 6th and extend the event to 8 weeks (vs. the usual 6) to give everyone participating extra time to finish their projects, and I’m so grateful for that. So now the reveal will be the last week of June, which definitely takes away some of the usual pressure that comes with the 6 week challenge. Plus, we have something to keep us busy while we’re stuck inside!
Some backstory about the room we’re tackling over the next 8 weeks…
I originally planned to tackle this room for my very first ORC in Fall 2018, but plans changed and I ended up renovating our master bath. And then, I pushed it to last Spring’s ORC. Plans changed again, and I ended up making over our master bedroom. And thennnn, planned this room for the Fall 2019 ORC, but ended up tackling my office. So needless to say, this ORC has been a long.time.coming.
The long overdue room?
Our main bathroom.
This space has been in horrifying condition for over two years and is the #1 reason why I avoid having guests over. I shared details about our wallpaper removal fail in this post but basically, in January 2018, we tried to remove the wallpaper and the top layer of drywall came with it.
This is what the bathroom looked like before the wallpaper removal fail:

Andddd it’s been like this ever since, even though we still use this bathroom as our master bath can only fit one of us at a time:







We never fixed the drywall because we knew we would have to fully gut the bathroom at some point anyway, and it would be a big project for us. Now here we are, over 2 years later, finally getting around to it.
These photos are so embarrassing, but I must say I secretly love for a horrifying before…it just makes for an even better after.
THE CHALLENGES
We won’t be changing the less-than-ideal layout for a number of reasons. Well, really one: the cost to change the layout is not worth the ROI.
We received multiple quotes to move the bathtub to the back wall & toilet next to the vanity, and they were all wayyy higher than we though it would be. Apparently, moving large pipes is a big undertaking. Who woulda thunk? Since we aren’t planning on this being our forever home, we decided not to move forward with investing in the cosmetic change.
It’s fine, it just means I’m essentially going to have to get really creative with the design, being that there are multiple “visual obstructions” in this room. I can’t decorate my way out of bad architecture, but I can push myself creatively, work with what we have and make the best of this house while it’s ours.
THE CONCEPTS & INSPIRATION
Inspiration for a bathroom doesn’t necessarily have to come from another bathroom.
Case in point… most of the inspiration for our bathroom is coming from this kitchen by Heidi Caillier. It’s the one photo I keep going back to from a color/tone standpoint. I’m so drawn to Heidi’s work and aesthetic.

Another source of inspiration for this bathroom is coming from this drop.dead.gorgeous space that was designed by friend Lauren of Studio La Loc and her partner Mike Raja of Studio MRD (@mike_raja).

For the shower, I am using an absolutely stunning Firenze gold Calacatta marble from The Tile Shop and have only have one inspiration image for the shower:

To complete the look of the shower, we’re going to be creating and tiling a tub apron (skirt, whatever you want to call it) so that the shower area looks cohesive. Like this:


Anddddd here’s the design concept, which I should note, is not entirely final. Most of it is, but you know how things usually (always) change. I got 99 problems and indecision is involved in every.single.one 🙂


I captured everything I could in a single flatlay, and just looking at this photo makes me so excited! I’ll be diving into more detail about each of these elements as we progress each week, but I’m ultimately happy with where I landed.
THE (LONG) TO-DO LIST
Angelo and I did get a head start on this room but admittedly have been seriously slacking off for the last few weeks (quarantine-lazy, I suppose). I guess knowing we have an extension doesn’t help with moving things along! Now we actually may be cutting it close to the late June deadline.
Here’s the full to-do list:
- Take measurements and before photos
- Gut bathroom
- Install mold-resistant sheetrock on walls
- Close seams, spackle, and sand
- Install hardie board on floor and around tub
- Frame out shower niche
- Build and install recessed linen cabinet
- Install baseboards
- Install bathtub
- Build and install tub apron
- Waterproof shower walls and tub apron
- Install vanity, vanity top, sink and faucet
- Install lighting and exhaust fan
- Install tile on floor
- Install tile around tub tub walls
- Install tile on tub apron
- Grout shower walls, floor and tub apron
- Seal all stone
- Fabricate vanity countertop
- Install toilet
- Install door
- Install shower fixtures
- Install molding
- Paint 2-3 coats on walls
- Install curtain rod and hang shower curtain
- Install roman shade
- Install open shelving
- Add finishing touches
- Photograph room
This project is coming together in a way that completely surpasses all of my bathroom design hopes + dreams, so I want to thank the amazing brands that I’ve been working closely with and am fortunate enough to be partnering with for this One Room Challenge.
- Build.com
- The Tile Shop
- Calico
- Hudson Valley Lighting
- Novo
- Jill Rosenwald
- Emtek
- Legrand
- Handy Paint Products
Be sure to follow the other featured designers below and check back next week for progress photos and more details/plans for this space!





I am SO SO SO SO excited to see you work your magic in this space!
THANK YOU KATE!!!
I’ve been so eager to follow this project ever since you announced that you’re renovating a bathroom. I always look to you for inspiration. Your quote around decorating around bad architecture is so relatable, but I know you will make this space look amazing even though you can’t change the layout. Good luck!
Thank you so much for the encouragement, Brenda!
Waking up to read your blog is like Christmas morning…no, that will be reveal week…..this is like Christmas Eve morning! Ha.
And OH my goodness!!!! Your flat lay is so swoon worthy! The perfect juxtaposition of strong statements and delicate details. Can’t wait to see you work your magic!
HAHA! Omg, you just made my day! Thanks for the kind words and encouragement. 🙂
Wow! I cannot wait to see how you transform this space!
Thanks so much Kyla!
I can’t wait to see what you do with this bathroom. I have a similar situation in a house I’m remodeling.
Thanks! Definitely will be a challenge!
Ok, Bebe darling……I’m shooketh! Who are you with this ORC? The blue for the shade? Yummy, Wedgewood ????. The off white inspired pictures?
Can’t wait! Oh and yeah for the Hudson Valley lighting ???? I could gush on and on ????????
HAH!! you’re cracking me up. Thanks so much!!!
I have this exact bathroom and really want to see what can be done to it.
I have a bedroom with wallpaper glued directly to the sheetrock too. Would you share the methods you used on this bathroom? I want to avoid them and go in another direction. Thanks!
Looking forward to the reveal of your bathroom. It will be a beautifully elegant space.
thank you, Linda!!
Can’t wait to see the results! You do beautiful work.
thank you so much!
I will totally be following along! I cannot wait to see your plans unfold
Hi Veronica!! Oh thank you so much!!! Means the world coming from you!! <3
FINALLY! Is it me or did this week one post take FOREVER to finally be revealed! I’m super excited to see how this room unfolds each week! Love the color scheme so far ???? I say so far cuz I wouldn’t be surprised if it all changed again ????
HAHAH!! I laughed out loud. Thanks so much Oscar!!!
Oh, how I love this plan! And what a challenging layout! But I totally shook my head in agreement when you said it would challenge you to be even more creative to make it beautiful. No doubt you will my friend!
Thank you so so much Leslie! I appreciate your encouragement!
oh this is going to look so good!! So jealous of that calacatta marble (it’s my favorite) and you are going to do the tub apron … I have always wanted to do that and will have to take note on how you tackle it! Can’t wait to see all the elements coming together!
thank you Tim!!! 🙂
Oh this is going to be a TRANSFORMATION. Can’t wait to follow every single detail!
thank you!!! I cannot WAIT to follow yours along as well!!
Wow. This bathroom is going to be epic! I can’t wait to follow along!
thank you!!!
I can’t wait to see your space! You are always one of the best! Yay!
wow, thanks so much Rachel!!
Can’t wait to see it! The design choices you’ve shared are gorgeous. Do you by chance have a link for the faucet in your flat lay? I’ve been looking for one just like that. Thanks!
thank you!! Yes, I do! I love it so much, it’s a Rohl unlacquered brass faucet. Here is an affiliate link! https://rstyle.me/+53q7vVabDopPZFzFMUmRUQ
Oooohh girlfriend! I cannot wait to see what you land on. Bathrooms are always such a drastic change and I know you’ve got a few things up you sleeves!
thank you so much Danielle!! Likewise 🙂
I kind of love the mirrors on the walls in the inspiration photo.
SWEEEEET! It looks like a killer plan my friend! I’m excited!