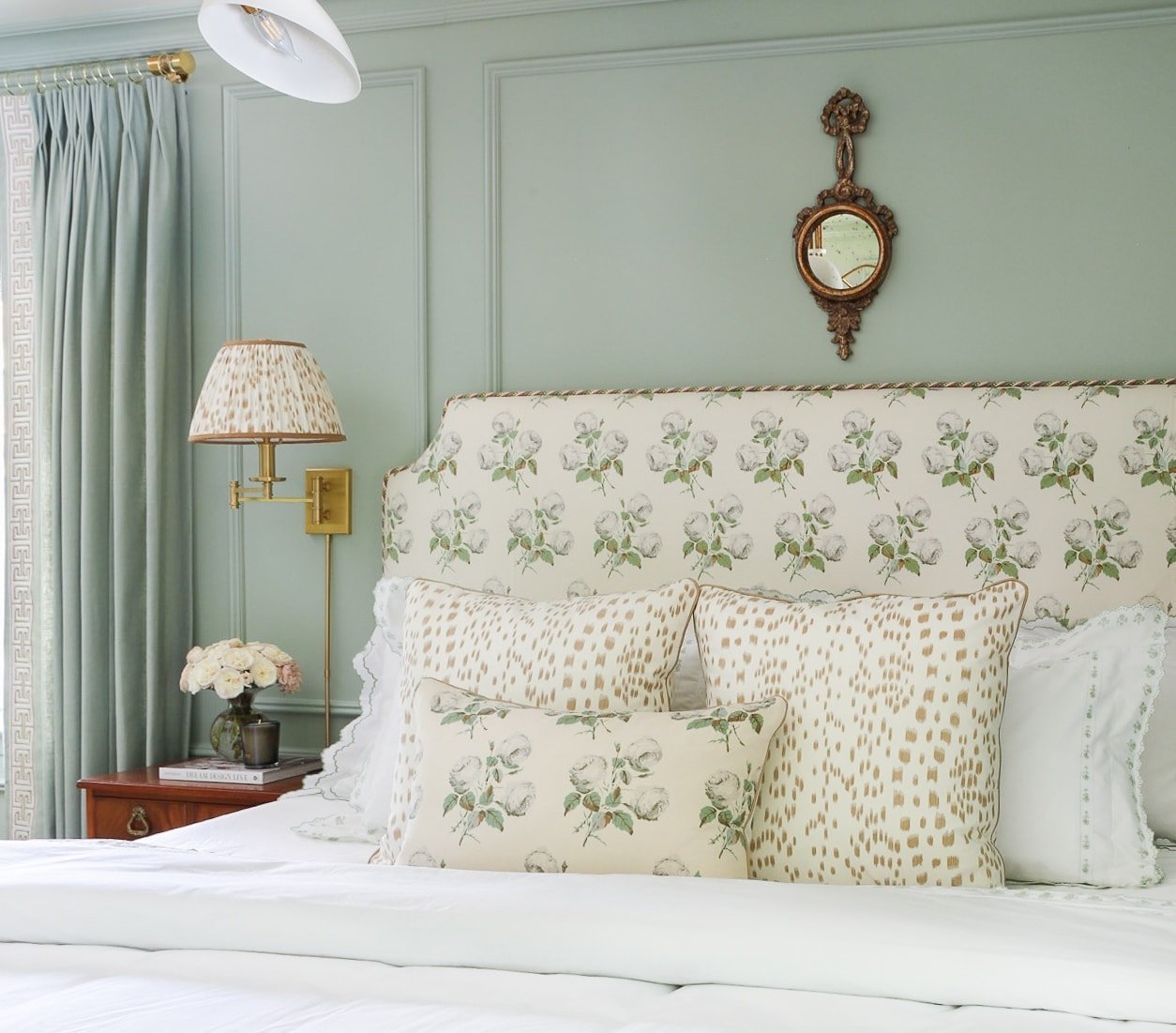



You’re probably thinking “uhh…why do you want to switch this room up again?” Hindsight’s 20/20, but I rushed the design and it’s a bit too eclectic for my liking.
I’d like to re-do this room with a rug that’s less loud, new art (but I just love the Rococo sconces), new window treatments and new seating. The only thing I’m keeping is the coffee table and wall color. I can feel the eye rolls.

I’m not sure I’ll ever be truly 100% happy with this room but my priority is to create a layout that works, whether it breaks up the living/dining room or not. Bonus if I can configure a layout that looks good, flows and can break up the living room and dining room.

I’ve created a few different layout options that are not to scale, but for concept only and to see what sort of furniture configuration I can get away with in this room.
OPTION 1:

OPTION 2:

OPTION 3:
OPTION 4:
OPTION 5:

OPTION 6:

OPTION 7:

OPTION 8







Option 6 as is, or take option 4 with the modification to remove the loveseat and have the two chairs opposite the sofa. Leaving option 4’s angled chair will mess up the directional flow of walking. Also both options keep the sofa which you are not allowed to move out of there, ever. A really thin and tall console table tucked behind the sofa and pressed up against the wall gives you a lot of options to play with decor. I had to DIY one with some basic supplies from Lowe’s and stained it all in one day.
thank you! I like the modification idea.
I think you might just need a focal point. What about building out a faux fireplace on the long wall (where the sofa is)? We built one in our living room on a similar wall. We are about to buy a dimplex revillusion log set. I’ve seen them in person and I think they look pretty realistic & really cosy. You can tile the inside & design the mantle so it all looks legit. You could even add built ins on each side. Good luck! Beautiful home!!
I love that, Ellen! I’ve never built a fireplace but now my wheels are spinning, lol!
Option 2, 3 or 6. If you go with options 2, realize you could place a mantle where you have marked for a console table… At the very least, bring in one as a faux fireplace to create a focal point (or a ventless gas insert. With option 6, flip the bench and the sofa, and use that faux fireplace option. I love symmetry.
that’s a great idea, Joyce! Thank you so much 🙂
Why not draw to scale? I think that seeing the true space between items makes a bit of a difference (for me anyway). Like perhaps you can fit the sofa along the window wall, especially if you end up putting a mantle on the back wall. But again… even mentioning that brings up the endless possibilities, which I think you should consider!
thank you! I have the drawing to-scale and will share that eventually, but for now I’m just exploring different (endless) options. Next step is to use the to-scale drawing and fit furniture to each graph paper square 🙂
2 or 7 but with a mantle..
Can’t wait to see where you end up, I’m sure it will be awesome!
thanks, Jennifer! I hope so lol!
When it involves decorating a home, there are few things more intimidating than standing in an empty room and not knowing where to start out. There are numerous things to think about personal aesthetic, lifestyle, budget and more but the simplest way to begin is with the furniture layout. Thank you, Alisa, for sharing such good post.
Did you ever decide on a layout? My living room is similar to yours (minus we don’t have the railing and it is just stairs. I have been struggling for months to figure out a configuration! We also do have a tv in this room, so it has been a struggle!
I’m glad I’m not the only one. Found this helpful
This is a wonderful blog. I am currently trying to measure for box trim molding wall.
It’s easy to pick out a design on Pinterest but hard to calculate dimensions! ESP if you’re hiring a crew you want it done right. Not pay them $$$ and hope it looks okay when they’re done.
It’s good to have direction and a visual aid. Thank you.
We have a similar layout and frustration with the “dining room”. Since our kitchen has plenty of room for a dining set and we found ourselves using the “dining room” as a mudroom / entry room from our backyard, we made it a calming space for exercise and self care. WAY less commitment for furniture and we love that there is one space in the house not telling us how to use the space. How are you using your space today?