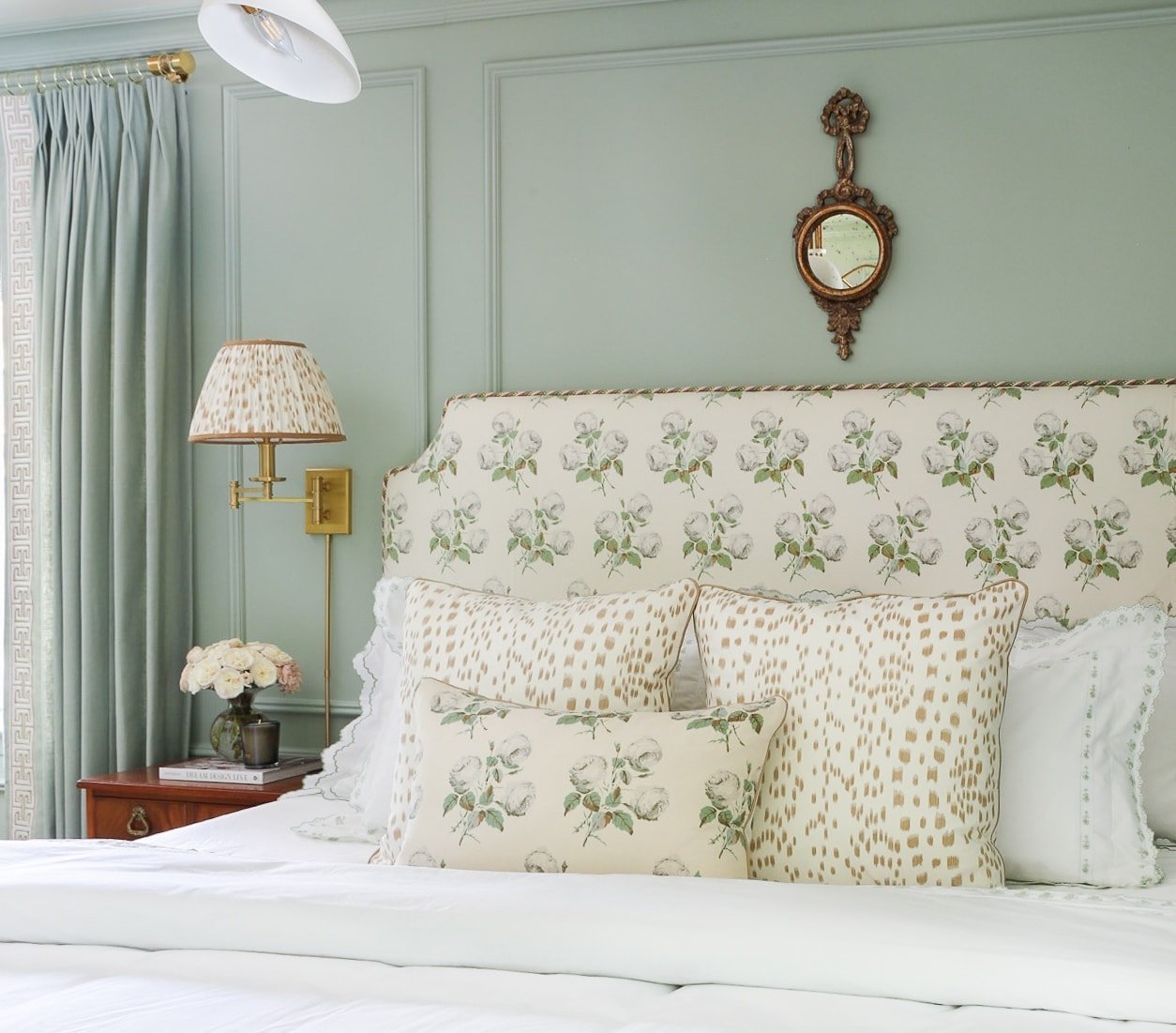What a weekend. I had scheduled to write & publish a post about mixing pattern and color in a room but we instead took our thick ball of fluff to our local animal hospital. Luckily she’s fine, but she scared us for a hot sec.
Now she’s just high as a kite on sedatives

The pattern/color post should be live in a few days, but until then, I thought I could share some plans and inspiration for the room I never STFU about.
You may or may not be aware that I’ve been struggling with our 24′ long wall to Narnia since we moved in. I speak about this issue ad nauseam via IG stories and it’s become apparent that without a One Room Challenge, I could spin on plans and decisions for months at a time before actually executing while driving myself and everyone else crazy in the process.
So I recently brought up an idea to Angelo regarding this Narnia wall:
What if we add walls so the living and dining room can be treated as two separate rooms?
To my surprise, he was on board with the idea.
I nearly fell off my granny-chic rocker when he added (without me previously mentioning) “I really want to do built-ins in the living room too”
Whaaaa? Do you need medical assistance?
I think he recently realized he has a true talent for woodworking. Let’s not forget, he’s responsible for executing this hidden gem in our bathroom:

So now, the plan is to separate the living and dining room and add built-ins over next few months. I can’t wait to show this bitch of a wall who’s boss.
I’ve been teaching myself SketchUp and as frustrating as it’s been to learn, I am glad I didn’t give up because the capabilities of this program do not disappoint.
Here’s the 2D plan I created of our entry, living, dining, and kitchen:

INSPIRATION & IDEAS
First things first, the plans for the Narnia wall. This photo was taken the day we closed and I couldn’t even capture all 24 ft in one shot:
 And the latest iteration of this room:
And the latest iteration of this room:

I realllllllly like the idea of having a case piece along the center wall but also love the idea of built-ins, so this design via Gideon Mendelson is really inspiring the built-in layout in the living room.
The warm, taupe-ish white paint color is also the color I have been swatching for the living/entry too (very close to F&B Dimity or F&B White Tie).
So overall, this photo is offering some 10/10 inspo:

Miles Redd can never do wrong. I could stare at this photo for hours:

The juxtaposition between Lee Jofa Althea and green velvet with the brass and wood legs. Lord have mercy.
Ready for this?! I have very clear direction (at least right now) for the dining room, which is not a common theme for me. It could change, but I keep going back to a pastoral mural for the walls, chartreuse dining chairs, and green ticking stripe curtains. I feel like I should throw some blue in here, but TBD.
I rarely share concepts that are so incomplete, but here’s what I’m thinking:

My obsession with muted pastoral landscape art runs far and deep, so why not blow that obsession up and install a gorgeous landscape throughout the dining room?! Charlotte Terrell paints the most stunning landscapes – this is a snapshot of her work in mural form:

And that’s about it for now. I plan to share updates and officially kick off this project in a few weeks but until then, you can find me playing around with sketchup and fabric samples.
Have a lovely rest of your weekend!





Love it! Question though, what about the beautiful bamboo chippendale chairs you picked up a couple weeks ago? Will you swap those out for the chartreuse chairs? Either way will look gorgeous, good luck!
Thank you!! I would love to keep them but at the same time I’m not quite sure because I love the idea of chartreuse chairs. Indecision is getting the best of me as usual haha!
Haha! I understand completely. I currently have 3 sets of dining room chairs in our garage and shed, luckily my husband hasn’t asked for a divorce (yet). That being said, if you ever plan to sell them I would love to add to my collection! Lol! I’ve been on the hunt for that style of chair as well, it’s a struggle trying to find them because they always get scooped up so quickly. Love your design though, either style of chair would compliment it well!
Omg LOL!! I thought I was bad hahaha. Where are you located?! Send me an email, I have them for sale now (shhh don’t tell my husband)
I really hope you are planning a second career in interior design! You have the taste, imagination and technical skills required! Love all your work!
Thank you so much Kathleen!! A girl can dream I suppose, haha!
awww glad your kitty is doing better! really enjoy hearing your thought process and the dining room concept, although not finished, is looking so good. wow
Oh I would love to do a landscape along a wall. I have so many ideas running through my head that it is so hard to decide, so I know how you feel. Drives me nuts. I just need to settle and be done! Look forward to see what y’all do.
Just stumbled across your blog by searching DIY wall trim and it feels so serendipitous to be here! All of the content I have been searching for on instagram & pinterest in one place! My grandma happens to have the EXACT pair of sideboards you have in your dining room mock up and I have been BEGGING her to give them to me for years! Thank you for all of the inspiration!