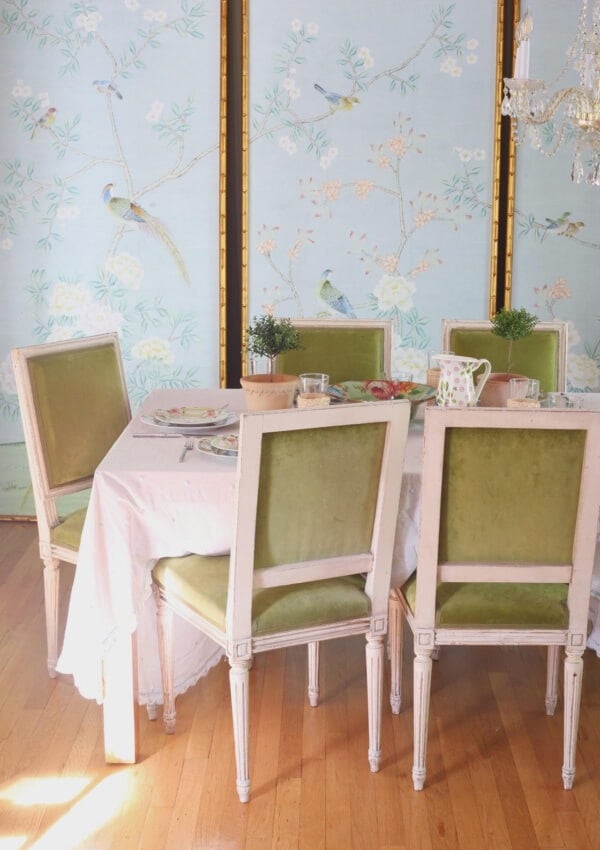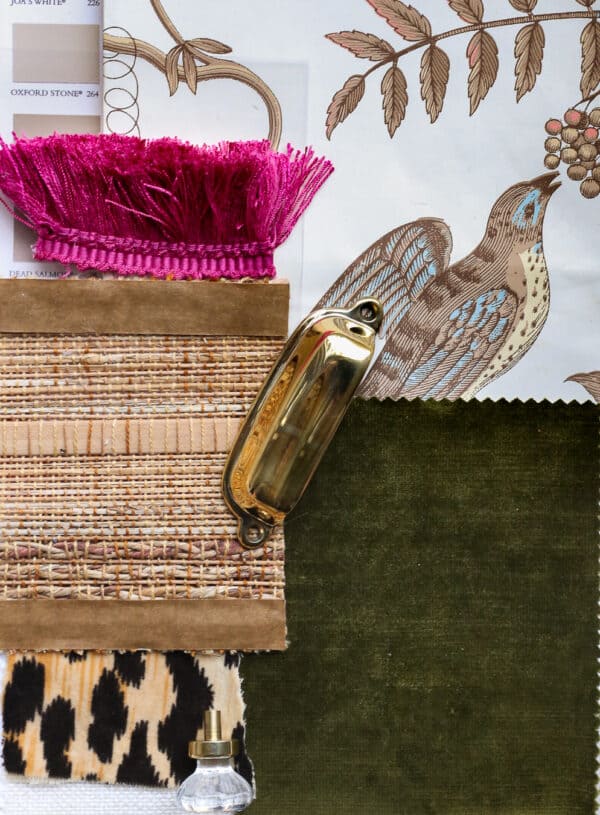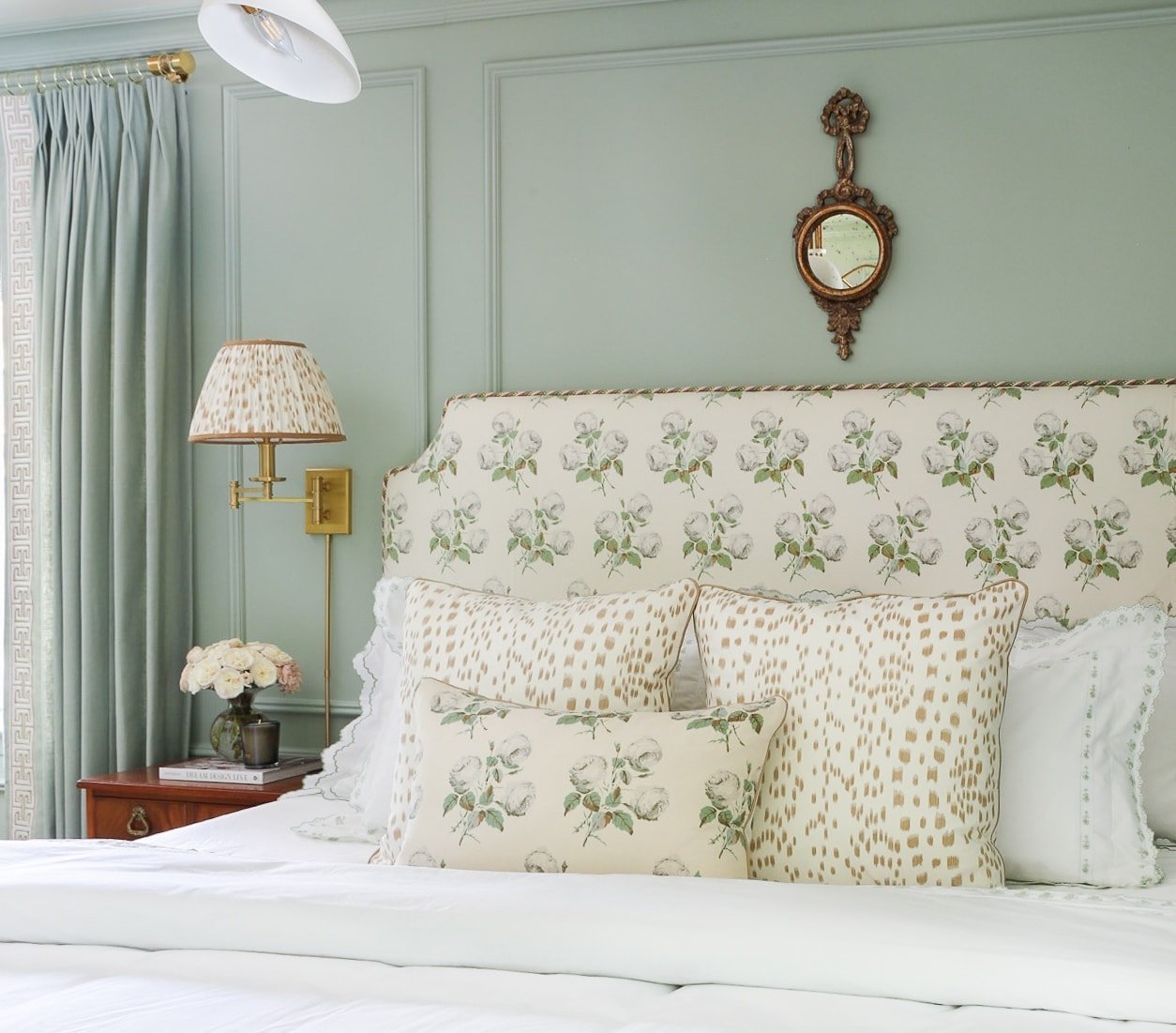I typically don’t like to have more than one project going on at once because… work, toddler, etc., but the Family Room progress is moving slowly and our dining room has to be addressed. I’m ashamed to share that this was our dining room/kitchen for so long, but I’ll try to summarize in the form of a timeline for context…
- 2017: bought our home, immediately decided to knock down the wall between the kitchen and dining room a la “open concept” trend. No plans, just rage demo. Decided to leave the area as-is until we did a kitchen renovation. We were told that the wood floors in the kitchen and dining room were different, so it would have to be completely refinished, would cost more, etc., so we decided to wait to refinish


- 2021: We built a cased opening between dining room and living room to separate the spaces/break up the 24ft long wall



- 2021 pt 2: I painted what was left of the dining room green, because we decided we were going to mirror the cased opening in the kitchen and I was honestly bored/wanted to paint LOL. AFTER we installed half the crown and I painted, we once again decided to wait for a kitchen renovation and to hold off on the cased opening. Absolutely chaotic, I’m aware.

cropped out the chaos
- 2022: Right before Angelo was born, I had our contractor just patch the wall between the kitchen and dining, and we had plans to start the kitchen reno in 2023

- 2023: Decided not to move forward with a kitchen renovation. More about why we made that decision in this post. Since we’re not moving forward with a kitchen, it’s time to FINALLY address the dining room
In summary, we knocked down the wall between the kitchen and dining, and now we’re building it back again
We wanted to add a peninsula situation between the kitchen and dining, but since that’s not happening, we’re just going to mirror the cased opening that Angelo and I built in 2021 between the kitchen and dining room. So the dining room will officially be it’s own separate room.
And in terms of our gray and white kitchen a la 2017, I’m going to paint the gray walls the same color as the cabinets, Chanitlly Lace, and I’m hoping that an all-white room will help make it less of an eyesore.

Since the dining room will be its own room, albeit a small one, I definitely want to install wallpaper to make the most impact. My White Whale Louis XVI chairs that I found last year will be the jumping off point.

Since I’ve been on a blue/green trend in almost every room thus far, I’m thinking of a predominantly pink + green scheme in here.
These are not final or anything, but here are just some rough ideas that I’ve been playing around with for the concepts. The space is about 11’x10′ so I’m also trying to figure out how to maximize the space in terms of seating and storage. I have some ideas but need to evolve them a bit more!


I’ll share an official kickoff post with more details soon, as my goal is to have this room done this year. The biggest tasks will be building the cased opening, installing molding and installing wallpaper. And then of course…hunting for goodies 😉
Have a great weekend!




The 2nd pink stripe + pink floral dining room scheme feels so right! Your style has evolved a lot over the years, even between the phases of the dining room, so maybe that’s a silver lining to completing it later than you originally hoped.
Also wanted to say that all of the real photos you posted are sooo relatable. It’s such a relief to see, tbh! I usually feel bad when my own dining table becomes a dumping ground but that’s life. And houses are always changing and meant to be lived in.
I feel the top mood board will have the best flow from an all white kitchen through to the livingroom. The wallpaper choice would work equally well with either of your livingroom drapes. Overall it feels fresh and uplifting. Excited to see which you choose.
Thank you for sharing this! It is so relatable. I always think there is something wrong with me that I start and stop a project- or change midstream. When I see people on socials they all make it look so easy. This at least validates that design is all a process. Your account is total inspiration. Thanks for sharing!
The first concept feels so you, but the second is gorgeous and unexpected. I’m excited for this to come to life
Love love both of these so much! Are you willing to share source of second floral? Would love to peek at a larger scale sampling!
Absolutely love the second concept! It is so sophisticated and classic!
I always love to read your process and hear you think out loud. It is so helpful and educational. I think either one would look fabulous. I love everything you’ve done in your house thus far.
Couple questions – did you get those amazing dining chairs off FBMP? What an awesome score!
And what will happen to those beautiful Chinoiserie framed prints currently in your dining room?
Thanks again for all you post.
Thank you for sharing this! I really enjoyed reading about your process and the creativity involved. Looking forward to more of your inspiring posts!
Your dining room journey sounds like quite the adventure, and I can relate to how projects evolve over time. Reading about your plans made me think of how, here in Dubai, a good glass fitting supplier Dubai can be a game-changer when refreshing a space. Sometimes it’s not about a full renovation but about adding the right elements like a sleek glass table top to protect a cherished dining table, a partition to subtly divide areas without closing them off, or even new windows to brighten up a small room. Little upgrades like these can give a space a completely fresh vibe without the chaos of starting over.